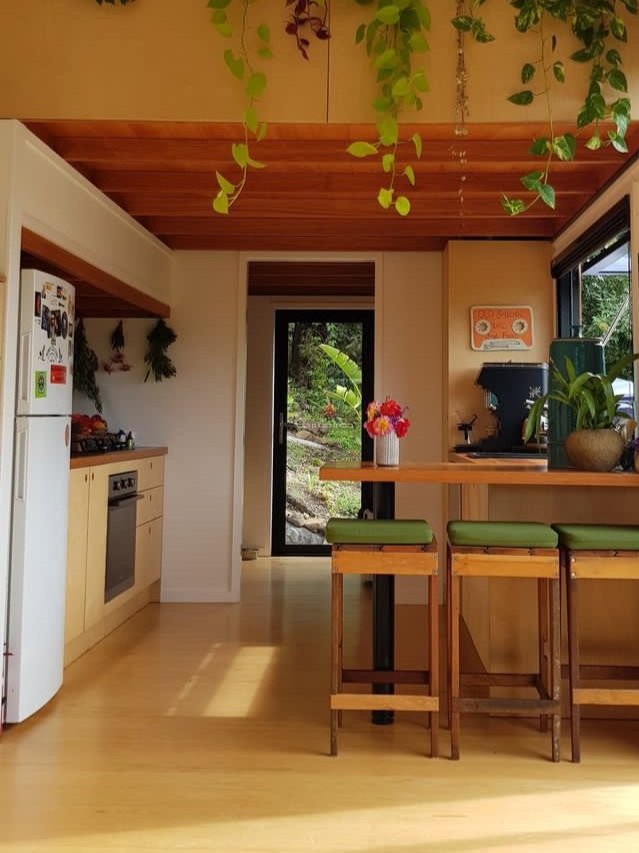8 Design Tricks for a More Spacious Tiny Home
We’ve all seen tiny homes that look like claustrophobic rabbit warrens or just long, skinny corridors while others look and feel super spacious. They have the same dimensions, the same storage, the same features... so what makes them different? One word. Design.
Here are some tiny house design tricks that will help your home feel spacious from the inside, out…
1. Avoiding 'The Corridor Effect'
Tiny houses are already long, tall and skinny so you need to trick the eye into thinking otherwise. To avoid the ‘corridor effect', you should have as much fully open space in the tiny house as possible. Have at lease one area (preferably central) that is completely open from wall to wall with no cabinetry from the waist up. High cabinetry on both sides of the house is best avoided altogether (one side is okay, but keep the other side open). And you can break up corridors with L-shaped couches, L-shaped kitchen benches, hallways and offset doors. Windows opposite each other on either side of the house make it feel wider too. At Uber Tiny Homes we also usually go extra wide - that extra 500mm makes a world of difference!
2. Windows & Lines of Sight
Use glass to create space. Ideally you want to see through a window wherever you are in the house so your eye always travels beyond the walls. For example, as you step into the house, it’s great to have a window on the opposite wall. The windows can be high up or low down for privacy reasons, so long as there are long lines of sight everywhere you look. Larger windows with great views will create the most space but any cleverly placed window will contribute to the effect.
3. Outside ‘Roofs’
Having a ‘roof effect’ outside the tiny house also dramatically increases how big the house feels inside. For example, having a porch or sail outside your large sliding door not only makes the space more liveable, it literally makes the inside of the house feel bigger. Open gas-lift windows create their own ‘roof effect’, as do tiny window or door awnings.
4. High Ceilings
If you’ve ever lived in a home with low ceilings, you’ll really get this one. Try and make your greatest ceiling height above where you spend the most time. For example, if you're a couch dweller, you may want a high ceiling in the living area. Alternatively, you can max out your ceiling height at the entrance to the tiny house so you immediately feel a sense of space upon walking into your home.
5. Floor Space
An important thing to consider that many don’t when planning their tiny house is floor space. As humans, we actually use the floor quite a lot… for playing, stretching, exercising etc. If you can fit a patch of floor space in your tiny house that will house a standard full-size rug where you can do yoga, pull out a massage table or play with your dog then your house will feel much more spacious.
6. Roof & Floor Lines
You can use the lines created by your flooring, exposed beams and ceiling to help make your house feel more spacious. For example, to make the house feel wider, place flooring with lines travelling horizontally and leave horizontal loft beams exposed. You can also accentuate space by having disappearing lines in your materials. For example if you have an open loft, long vertical ceiling lines can give a sense of continued space beyond what the eye can see.
7. Materials & Colours
Keeping materials relatively simple and repetitive can also help create a sense of space. Material complexity and busyness can be overwhelming. Keep walls the same colour throughout, when using wood for highlighting, keep the tone of the wood relatively similar and keep all of the metal highlights the same shade. We generally like to extend our flooring used in the kitchen and dining room all the way into our bathrooms. The bathroom door can then be left open and this creates that sense of continued space again.
8. Depth & Level Changes
Last but definitely not least is the clever use of level and depth changes in the house to literally create more space. For example, we regularly incorporate a window box into our designs. These create great storage space but also dramatically increase the sense of space in a room through the change of depth in the walls. Even just a slightly extruded window with a wide reveal can make a difference. Level changes in floors, cabinetry or walkways can also be used to create interest, space and head height in second stories.
At Uber Tiny Homes we consider all of these design techniques and many more when creating our floor plans, custom designs and material choices. This is why even our smallest tiny homes are known for their spacious feel. You can just leave the tricks up to us if you like...





