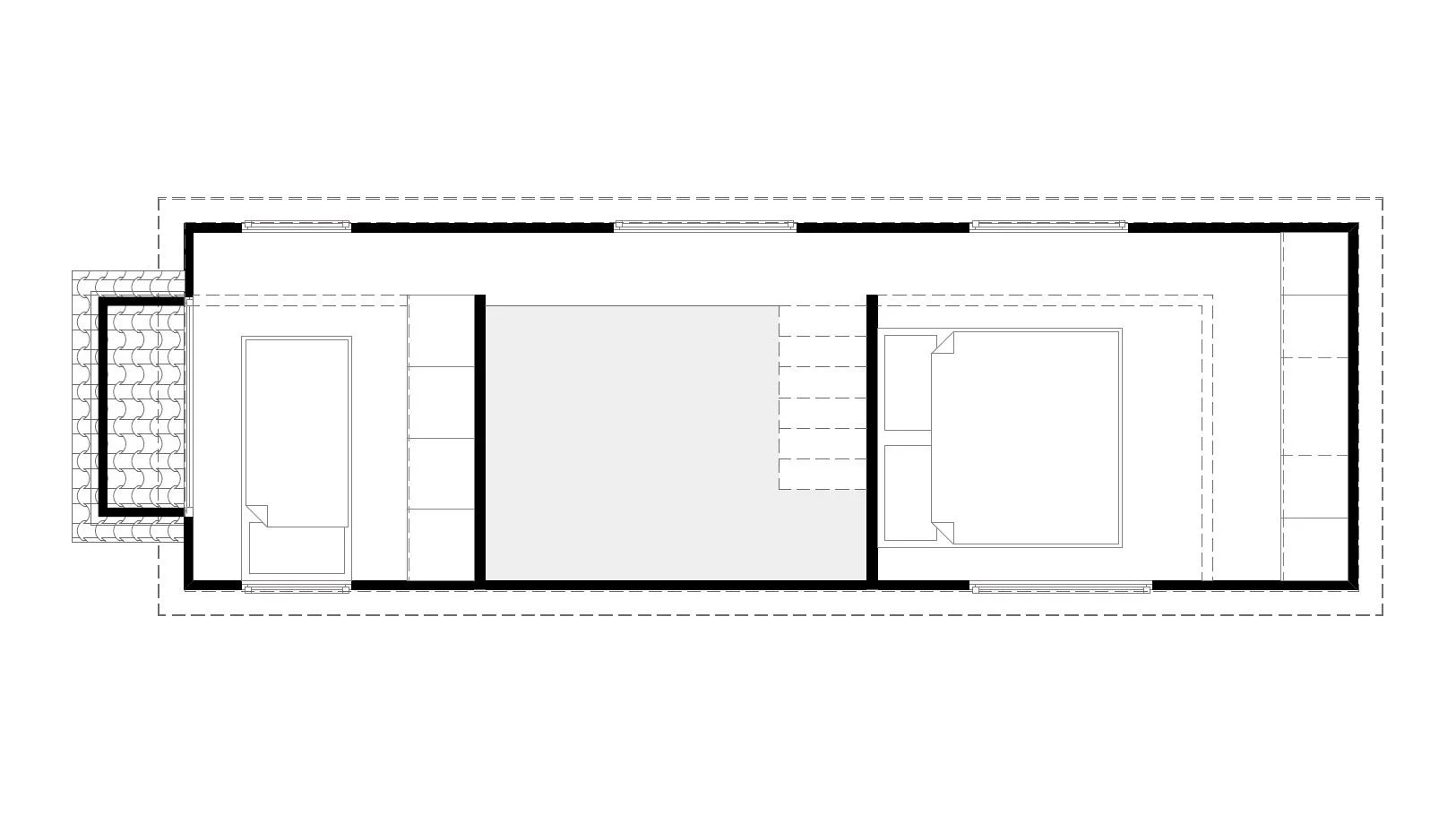Model 9: Yin Yang
The Yin Yang is a spacious dual loft tiny house designed for full-time living. Measuring 9.6m long, 3.0m wide, and 4.6m high on its trailer, it combines comfort, clever storage, and modern style in a compact footprint.
The main loft includes a walkway around the bed, making it easy to change sheets, while both lofts feature floor-to-ceiling cupboards to maximise clothing and personal storage. Together, the lofts comfortably sleep up to three people.
A generous kitchen comes fitted with full-size appliances and a breakfast bench that can open out to a deck through a window, creating a seamless indoor-outdoor dining experience. The living room features a large L-shaped couch positioned to look out through the main door, giving the home an open, airy feel.
The bathroom includes a full-size bathtub in a bump-out, with space for a washing machine and linen cupboard, adding practicality to daily living.
With its smart design and thoughtful touches, the Yin Yang offers a level of comfort and functionality rarely found in tiny homes — a perfect choice for those seeking a stylish and practical downsized lifestyle.
Specifications
-
Sleeps: 3 adults, Double Loft Design Suitable for long term accomodation.
-
Price: $185,000 Turnkey*
*Download inclusions and extras brochure below.
-
Dimensions: 9.6m long, 3.5m wide, 4.6m high.
Tour Yin Yang Tiny House…
Floor Plan
Second Level
Get in Touch.
Your tiny house dream starts here. Get in touch with our team and begin your tiny house journey with Uber Tiny Homes.


















